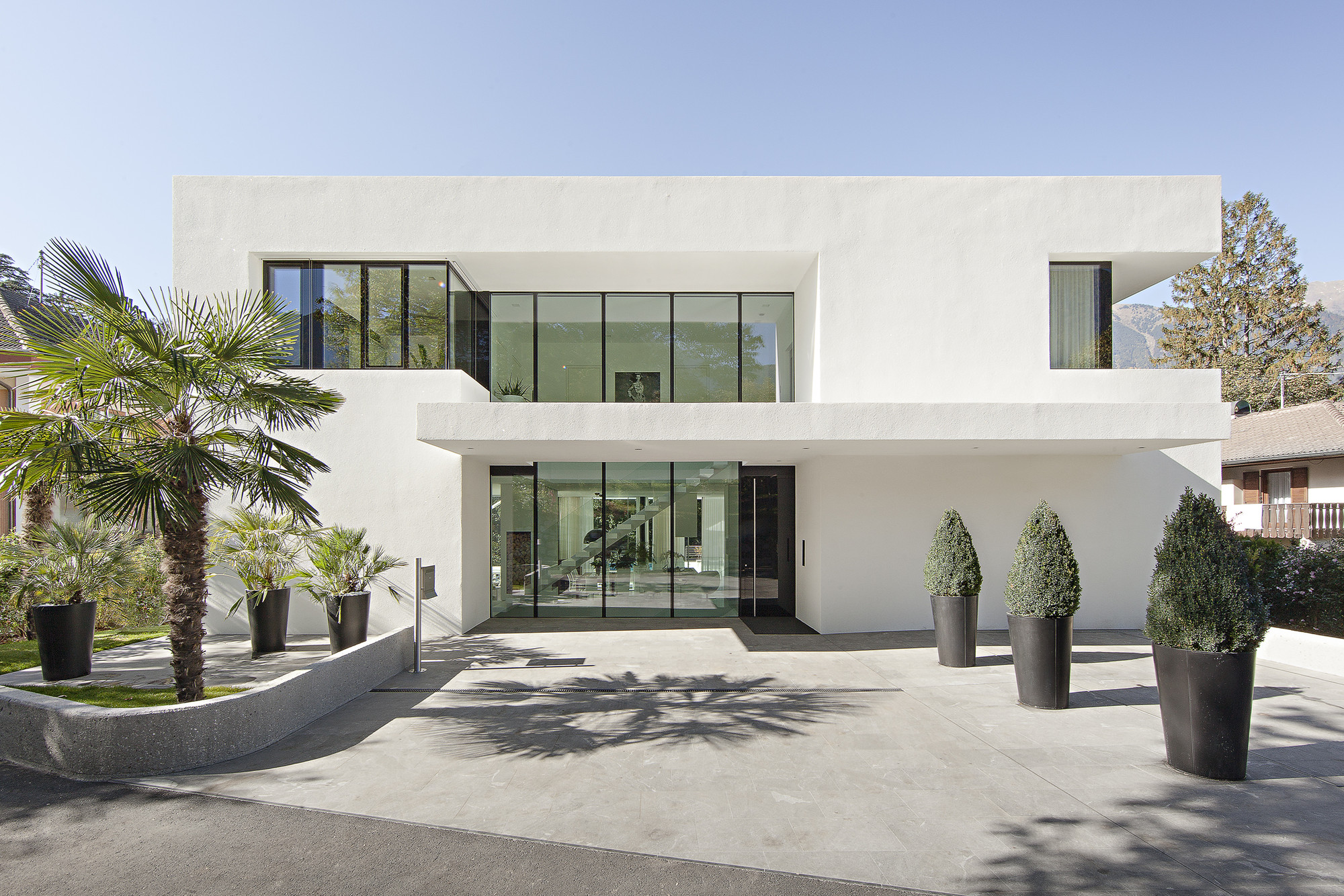Whenever we try visualizing architecture, huge skyscrapers and well-planned skylines float in our minds. But that commercial architecture is only a part of the entire discipline. There are various other aspects like residential designs, distribution centers, and data centers that make an important part of the same field. With the proliferation of commercial as well as residential architecture, it is important for us to know about both in detail today.
Residential architectural designs
Residential designs have a very few specific design elements. Let us understand them:
Safety
There are certain safety codes and requirements that must be taken into consideration while planning a residential design.
- Basements
- Stairs
- Attics
- Plumbing
- Electrical lining
This design planning makes the place ideal for living and inhabitation.
Comfort
This involves both architectural design as well as interior design. It improves the structure of the home and hence meets everybody’s expectations.
Commercial architectural designs
Though the planning and cultural integrity is highly similar in both residential and commercial projects, the approach and outcome set them apart. There are many key differences among the two that are notable and one must consider them thoroughly.
Building needs
Residential buildings have a primary motive of making people live in them. Commercial projects here serve a lot many more purposes. Hence, the designs must reflect the purposes. Certain commercial architecture like businesses or retail stores require a mandatory listing of the following elements:
- Meeting rooms
- Storerooms
- Office rooms
There are other commercial buildings like hospitals, schools, police stations, and government buildings and every one of them have specific requirements to accommodate the building’s needs. Without having met those demands especially, the architecture will not be considered successful.
Unique requirements
Commercial buildings mostly house a lot of individuals at any given point in time. This is when the codes of the buildings alter and safety concerns arise. Here are some of the specific features that commercial architecture demands:
- Escalators
- Elevators
- Parking lots
- Gyms
- Cafeterias
- Restaurant kitchens
- Large bathrooms
- Conference rooms
Size
Owing to the number of individuals that need to be accommodated, the size of the design must be finalized. They need to be larger than residential buildings and the design must reflect its ability to accommodate.
The highly experienced Stendel Reich commercial architects know the best ways to design and plan commercial structures that meet all of the requirements.

